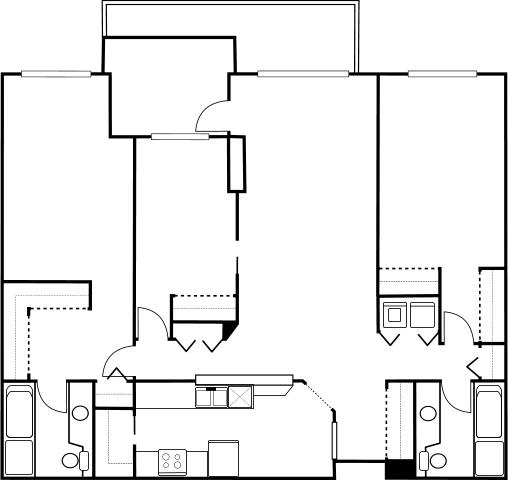Here is a floor plan drawed by me using Xara Xtreme. The entry is on the lower right where I inexplicably forgot to draw a door but was too lazy to go back and fix it. Immediately to the left of the entry way is the kitchen area, which has a pantry off of the other end. You can see into the kitchen from the entry through a cutout. There is also a cut out that allows you to see the living/dining area from the sink. On the left is the large master bedroom featuring an en-suite bathroom, a linen closet, and a large dressing/closet area. On the right is the almost but not quite as big second bedroom, which is either the office, the guitar room or the nurd emporium. There is also a linen closet by that bedroom though it's not inside the bedroom like the master is. It's also laundry and bathroom adjacent. There is also a den off of the main living area which has two entrances. The two bathrooms are outfitted identically with a shower stall and a soaker tub. They're mirror images of each other but otherwise the same.
We also get a rather large patio, which is at the top. In the floor plan it's depicted as two parts, part with a solid black line and part with a double line. The solid line portion represents the part of the patio that is covered by the patio of the unit above us (we're on the ground floor) while the double line part shows the boundary of the rest of the patio.
| |||
|
 |
|
|